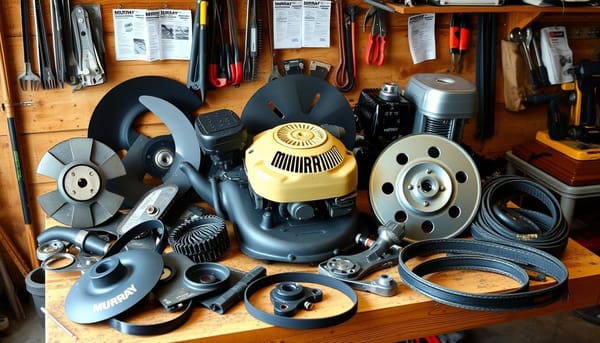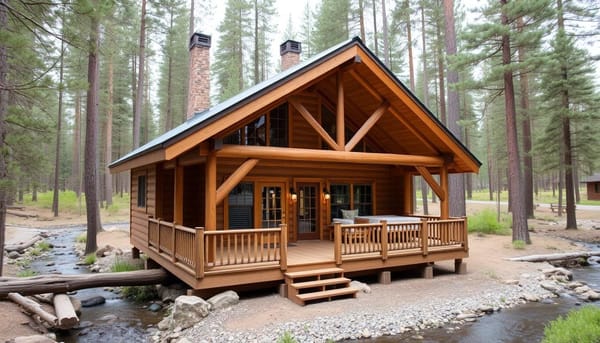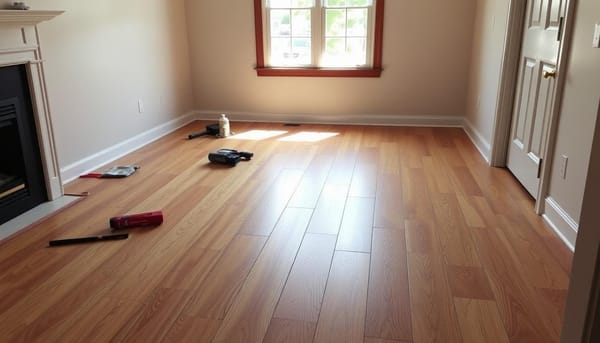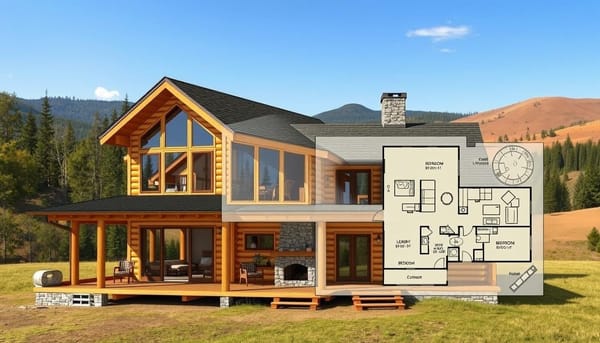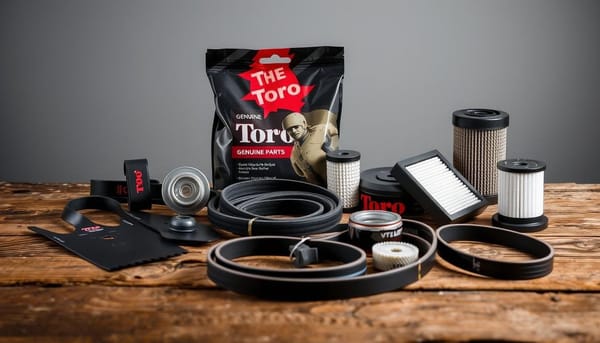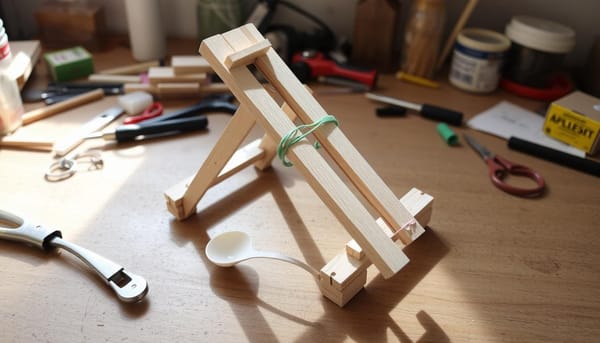
Misc
How to Build a Catapult - DIY Guide for Beginners
Unlock the secrets of medieval siege warfare and learn how to construct your very own DIY catapult! This beginner's guide will take you into the world of homemade catapults. We'll explore the basic principles of catapult mechanics and guide you step-by-step through the construction process. Whether


